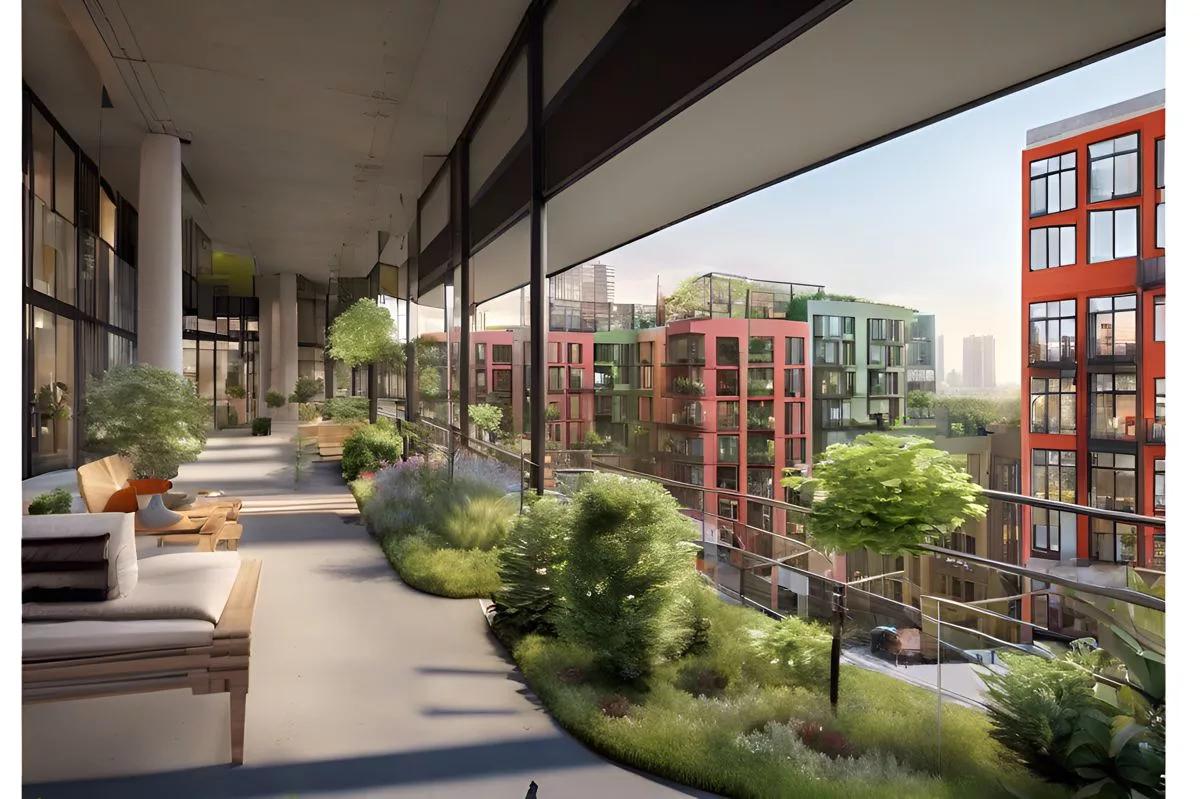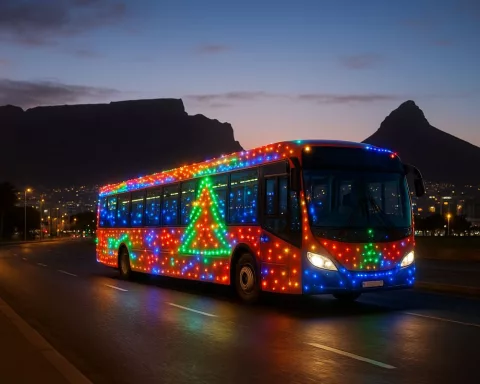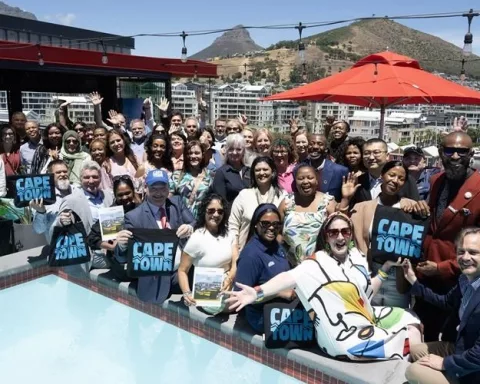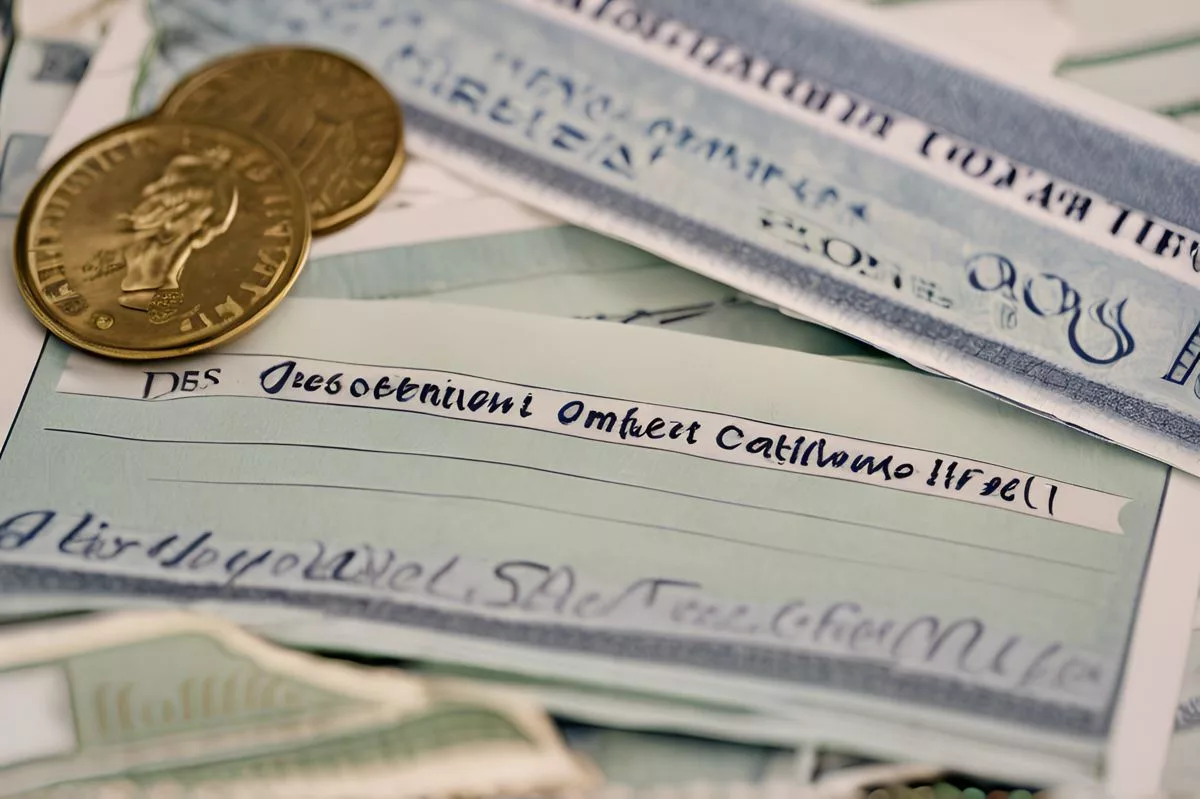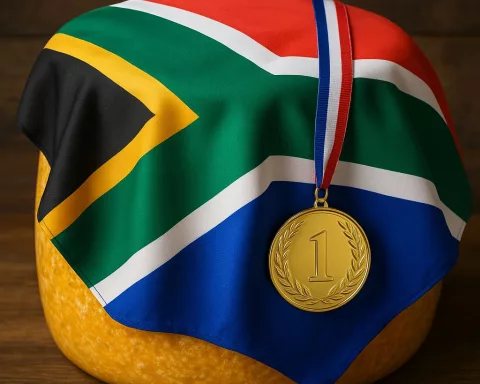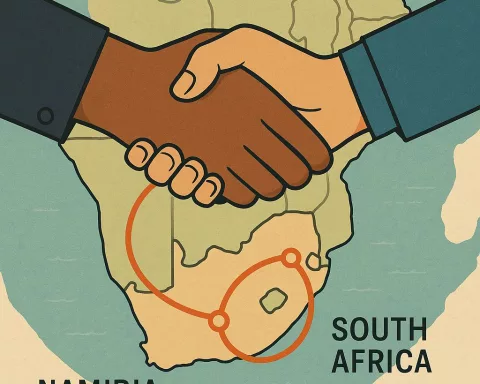Cape Town is set to change the King David Mowbray Golf Course into a lively community space filled with homes, shops, and parks. This exciting plan covers 42.8 hectares and aims to make life better for everyone by providing affordable housing and improving public facilities. The project encourages walking and community gathering, moving away from the exclusivity of golf courses. With a focus on sustainable growth and careful planning, this redevelopment promises to create a brighter, more inclusive future for all Cape Town’s residents.
What is the redevelopment plan for the King David Mowbray Golf Course in Cape Town?
The redevelopment of the King David Mowbray Golf Course aims to transform 42.8 hectares into mixed-use developments. Key objectives include boosting affordable housing, enhancing public amenities, and promoting inclusivity and sustainability, all while ensuring strategic urban planning and community engagement.
A New Era in Urban Development
The City of Cape Town is poised for a significant urban transformation, as the Mayoral Committee has approved a public engagement process for portions of the King David Mowbray Golf Course (KDMGC). This marks a pivotal moment in the city’s spatial and economic development.
Situated strategically north of the N2 Freeway, the KDMGC offers excellent access to employment hubs, amenities, and residential neighborhoods. Spanning approximately 42.8 hectares, this prime piece of real estate is set to undergo integrated, mixed-use development. The main objective is to drive spatial transformation, boost affordable housing availability, and enhance public amenities. This initiative aligns with both historical and contemporary urban development paradigms, making it highly relevant to the needs of the community.
Historically, golf courses have symbolized exclusivity and leisure, accessible to only a select few. The King David Mowbray Golf Course, however, is set to change that narrative. Embracing the principles of New Urbanism and smart growth, the redevelopment aims to prioritize mixed-use development, walkability, and community-centric spaces, fostering a vision of inclusivity and sustainability.
Strategic Planning and Infrastructure
The expiration of its long-term lease in 2022 led to a new 10-year agreement with the King David Mowbray Golf Club in May 2024. This new lease includes a two-year cancellation clause, offering the city the flexibility needed for essential planning and municipal infrastructure upgrades. These upgrades will encompass road improvements and enhancements to electrical and wastewater treatment networks. This adaptive reuse approach is highly regarded in architectural and urban planning circles, demonstrating a forward-thinking attitude.
Mayor Geordin Hill-Lewis envisions this initiative as a catalyst for economic growth, job creation, and significant municipal infrastructure enhancements. The city’s phased development strategy ensures infrastructure readiness while fostering proactive community engagement. This incremental approach aligns with the theories of urbanists like Jane Jacobs, who advocated for cities to thrive through small, organic changes rather than grand, top-down schemes.
The designated portions of land have a market value of R171 million (excluding VAT), based on a desktop valuation conducted in March 2024. This valuation highlights the city’s fiscal prudence in approaching this project. Development rights will be offered through an open and competitive process, reflecting transparency and fairness. Revenue from the land sale will significantly boost the city’s municipal budget, enabling reinvestment in service delivery and infrastructure upgrades.
Comprehensive Land-Use Planning
Alderman James Vos, Mayoral Committee Member for Economic Growth, emphasized the comprehensive land-use application the city will undertake. This application aims to secure a suite of mixed-use development rights, unlocking the full potential of the site. This meticulous planning process aligns with the city’s broader development goals, as outlined in the 2023 Table Bay District Plan and various city studies since 2015.
The initial phase of redevelopment will focus on two main tracts of land. The first tract, located north of the railway line and bordered by the Pinelands suburb and Elsieskraal canal, offers a harmonious blend of residential, commercial, and retail opportunities. The second tract, though not part of the golf course, is bounded by the N2 and Jan Smuts Drive. The portion south of the railway line, housing the Golf Clubhouse, presents significant accessibility challenges and will be considered in future phases.
In accordance with the City’s 2009 Floodplain and River Corridor Management Policy, portions of these sites below the 1:100 year flood zone will remain designated as open space. This decision preserves the natural green and blue infrastructure functioning of the river system, reflecting the city’s commitment to ecological sustainability—a cornerstone of contemporary urban planning.
Financial and Community Stewardship
The current lessee, a registered Not-for-Profit organization, bears the estimated R6 million annual maintenance and security cost of the property. This responsibility, along with the R12,714 (VAT inclusive) annual golf tariff applicable to all City-owned courses for the 2024/25 financial year, underscores the lessee’s commitment to the property’s upkeep. Over the years, the current lessee has made significant contributions to the property’s improvements, embodying the ethos of community stewardship.
Pending Council authorization later this month, the city plans to provide further details on the public participation process for releasing the land for mixed-use development. This process is a crucial step towards inclusive, sustainable development—a vision that aligns with the aspirations of Cape Town’s residents and the city’s broader economic and spatial goals.
Drawing Inspiration from Global Cities
This initiative, while rooted in the present, is inspired by a rich tapestry of historical and artistic movements. Transforming a golf course into a mixed-use development echoes adaptive reuse projects seen in cities worldwide, such as the High Line in New York and repurposed industrial sites in Berlin. These projects remind us that urban spaces are dynamic, evolving to meet the changing needs of society.
As Cape Town embarks on this ambitious journey, it does so with a sense of purpose and vision. The redevelopment of portions of the King David Mowbray Golf Course is more than just a real estate project; it symbolizes a commitment to creating a more inclusive, sustainable, and vibrant city for all its residents. The story of this transformation will undoubtedly become a defining chapter in Cape Town’s urban narrative, inspiring future generations to reimagine and reshape the spaces they inhabit.
“`markdown
FAQ: Redevelopment of King David Mowbray Golf Course
What is the redevelopment plan for the King David Mowbray Golf Course in Cape Town?
The redevelopment plan involves transforming 42.8 hectares of the King David Mowbray Golf Course into mixed-use developments that will include affordable housing, enhanced public amenities, and spaces that encourage inclusivity and sustainability. This initiative aims to create a community-oriented environment that prioritizes accessibility and walkability.
When will the redevelopment process begin?
The redevelopment process has already started with the approval of a public engagement process by the Mayoral Committee. Further details regarding specific timelines and phases will be released following Council authorization later this month. The City plans to ensure a transparent process that involves community participation.
How does this redevelopment promote community engagement and inclusivity?
The redevelopment aims to move away from the exclusivity traditionally associated with golf courses. By focusing on mixed-use developments and community-centric spaces, the initiative encourages residents and visitors to engage more with their surroundings. Community gatherings, parks, and shops will be integrated to foster a vibrant community spirit.
What infrastructure improvements are planned alongside the redevelopment?
The city plans to implement essential infrastructure upgrades that include enhancements to roads, electrical systems, and wastewater treatment networks. These upgrades are crucial for ensuring that the newly developed areas are equipped to support a growing community, aligning with strategic urban planning principles.
How will this project impact the local economy?
Mayor Geordin Hill-Lewis envisions the redevelopment as a catalyst for economic growth and job creation. The phased development strategy aims to ensure infrastructure readiness while encouraging investment in the area. Revenue generated from the land sale will also contribute to the city’s municipal budget, further supporting local services and infrastructure improvements.
What are the environmental considerations associated with this redevelopment?
The project aligns with the City’s 2009 Floodplain and River Corridor Management Policy, which designates areas below the 1:100 year flood zone as open space to preserve natural ecosystems. This commitment to ecological sustainability reflects a modern approach to urban planning, ensuring that the redevelopment respects and enhances the surrounding environment.
“`

