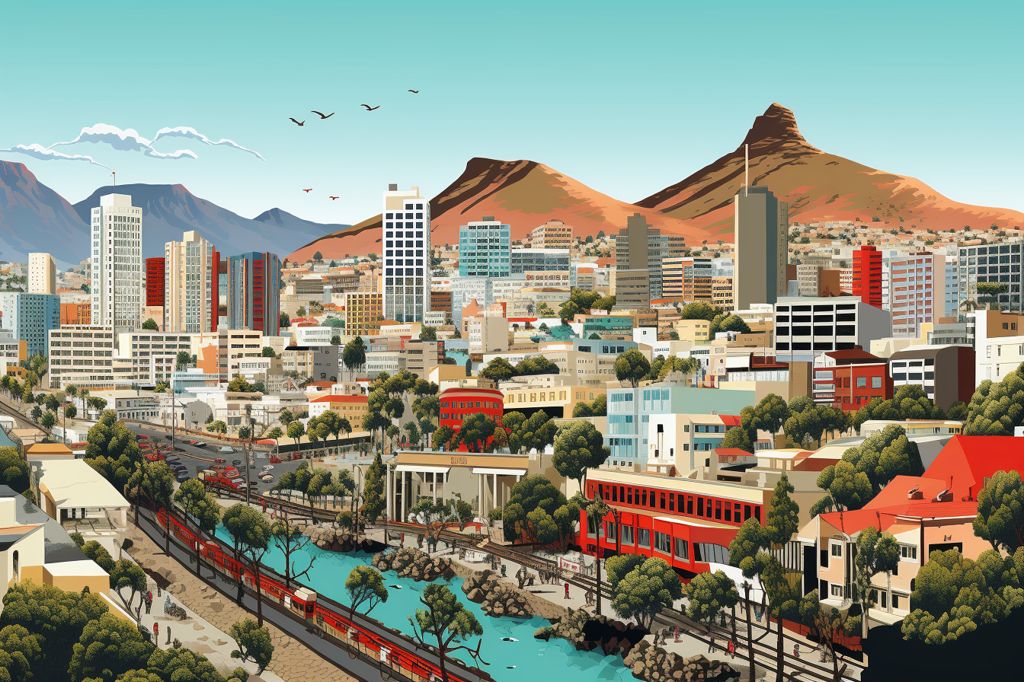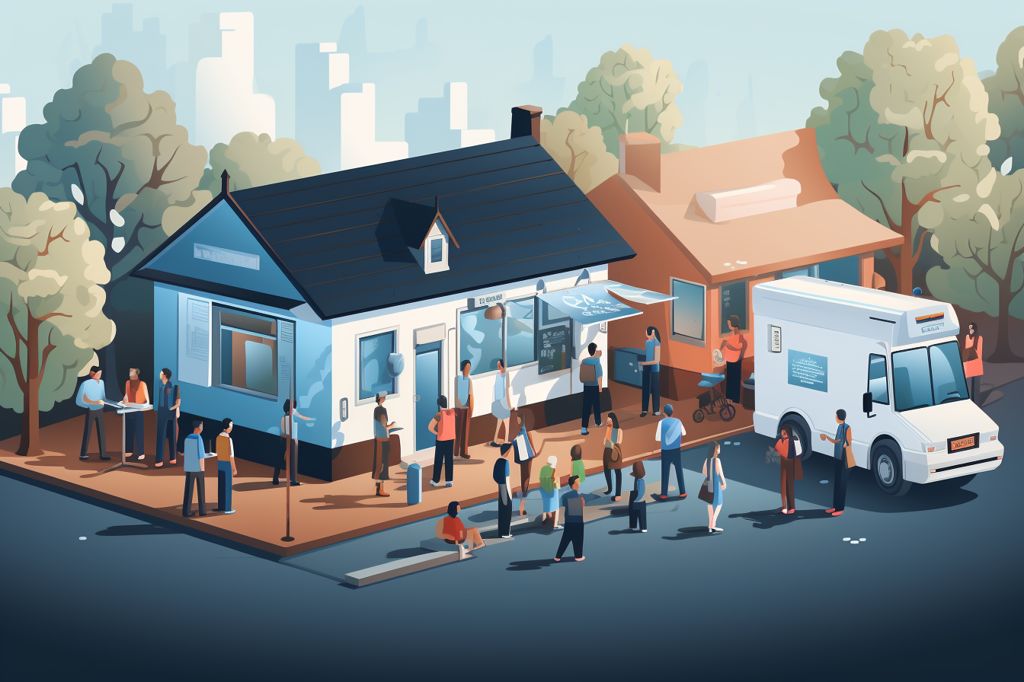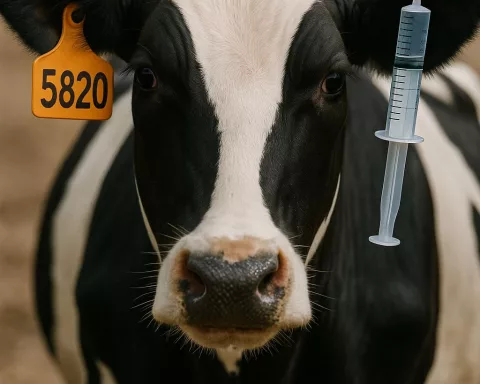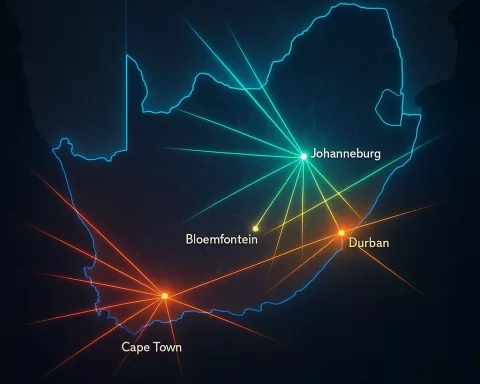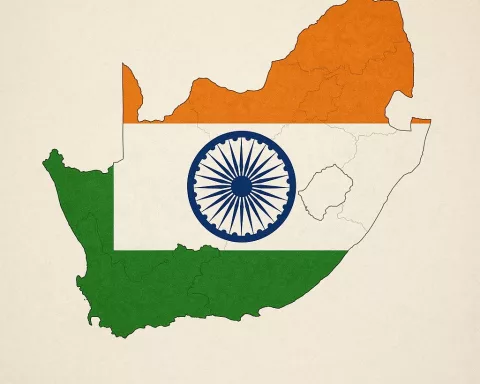Reinventing Cape Town’s Central Business District
Cape Town, a flourishing city adorned with stunning mountain and sea views, is set to transform the spatial planning of its vibrant Central Business District (CBD). To promote the CBD’s ongoing economic success while making it more livable, inclusive, and resilient, the City of Cape Town intends to establish a local spatial development framework (LSDF).
Collaborating with citizens and stakeholders is vital, so they are urged to take part in a design charrette scheduled for Wednesday, 20 September 2023. This lively, interactive gathering will offer attendees the chance to engage in the design process and influence the future of each precinct within the CBD.
The City’s Urban Planning and Design Department is currently developing a draft contextual analysis document, which will form the basis of the LSDF. A public participation process concerning this document started on 1 September 2023. The charrette will enable locals and other interested individuals to examine the document and share their perspectives.
Focusing on Inclusivity and Sustainability
Covering around 384 hectares, Cape Town’s CBD is undeniably crucial for the region’s financial growth and innovation. As the city’s primary metropolitan hub, its strategic position makes it highly desirable for both residential and commercial purposes. In light of the post-Covid-19 world, the City acknowledges the need for a plan that will not only promote economic recovery but also make the CBD more accessible, affordable, and inclusive.
The City’s Integrated Development Plan highlights the significance of excellent precinct management, mixed-use development, and various housing options, such as affordable housing – all critical components for a more inclusive CBD. Realizing this ambitious vision necessitates redeveloping and converting office spaces into residential and mixed-use properties, as well as enhancing public areas, streets, and community facilities. Substantial investment in essential services like water, sanitation, and mobility is also required.
The forthcoming LSDF will factor in social, economic, and environmental aspects while directing future public and private development applications. A primary goal is to achieve a spatial structure that is purposeful in terms of density and land use and possesses an urban character that is resilient to unpredictability and continuous change. However, it is crucial to maintain a balance with the preservation of the CBD’s townscape, heritage, and unique position.
Comprehensive Analysis and Future Steps
The draft contextual analysis document, open for public comment until 30 September 2023, explores relevant aspects such as current land use guidelines, draft land use policies, emerging inclusionary housing guidelines, and a thorough socio-economic overview of the CBD. Additionally, it evaluates the existing state of transport infrastructure, public realm, economy, property market, heritage, development traits, urban conditions, and services infrastructure.
An in-depth analysis of the various CBD precincts, including De Waterkant, Convention District, Mid-City, Company Gardens/Government Precinct, East Foreshore, East City, and Lower Gardens, has been carried out to identify limitations and opportunities. The document also presents a consolidated draft action list as a foundation for further discussions and progress.
Upon approval, the LSDF for Cape Town’s CBD will build upon and support spatial development guidelines outlined in the Table Bay District Spatial Development Framework, which serves as a superior spatial plan for the City Bowl and surrounding regions.
For Cape Town to maintain its status as a premier creative and economic force, it is essential for residents, stakeholders, and experts to unite in crafting a novel spatial vision for the CBD that embodies inclusivity, resilience, and prosperity. The upcoming design charrette and the LSDF’s development offer a unique chance for all parties to collaborate and shape a brighter future for Cape Town’s heart.

